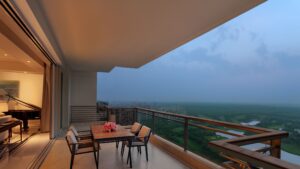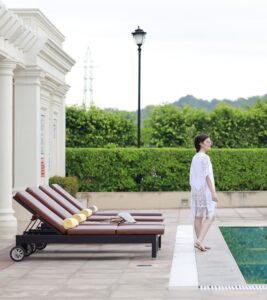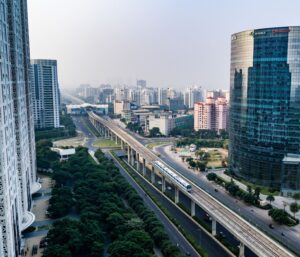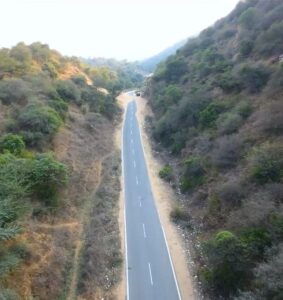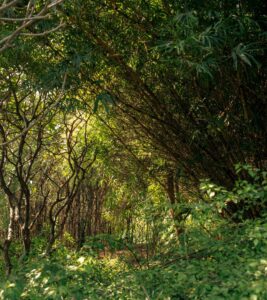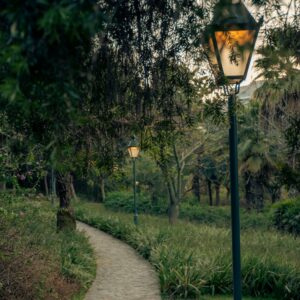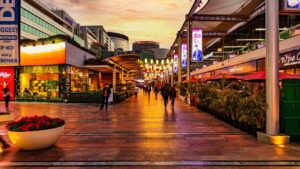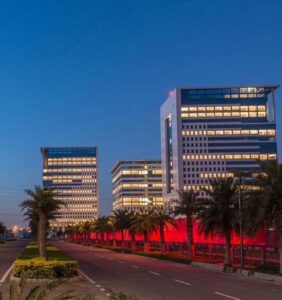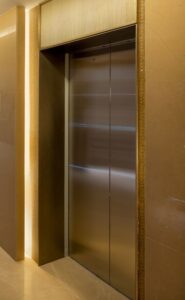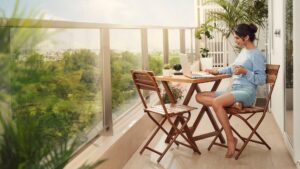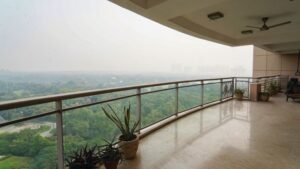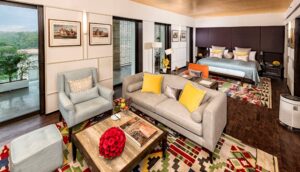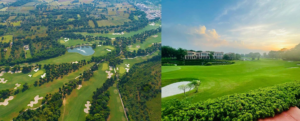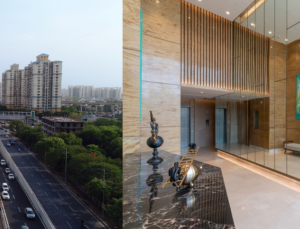Basics
- Total Tower: 9
- P Lot Size (Sq. ft): 1089000
- P Min Room (Sq.ft): 3577
- P Max Room (Sq.ft): 5472
- Powder Room: 1
- Type: Apartment, Duplex, Penthouse
- Project Min Bedroom: 4
- Project Max Bedroom: 5
- Bedrooms: 4
- Bathrooms: 5
- Total rooms: 5
- Half baths: 1
- Floors: 40
- Staff Room: Yes
- Family Lounge: Yes
- Study: Yes
- Puja Room: Yes
- Flloor Type: Wood
- Direction Exiting Main Door: North-East
RERA
- RERA - Status: Approved
- RERA Number: RC/REP/HARERA/GGM/772/504/2023/116
- ACD / Possession: 05/24/24
Description
-
Description:
Schedule a Viewing Today: Embark on a journey of unrivaled elegance with Fastlane Realtors (FLR). Your dream home awaits amidst sheer opulence. Contact us today to experience luxury living at its finest. #FastlaneRealtors #LuxuryLiving #DreamHome
On a 25 Acres land the next best project in town is set to take off with The seven towers of Privana South will rise majestically with over 88% Greens Coverage above the city of Gurugram and the lush, verdant paradise of the Aravalli mountain range.
Each tower is crowned by two superb penthouses and every floor below it has 4 spacious luxury apartments for a total of just 1,113 apartments at the region’s most desirable address. In addition to the spectacular views, join a like-minded community built for those who enjoy an urban lifestyle.
*REPRESENTATIVE IMAGE ONLY FROM OTHER DLF DEVELOPMENTS. THE ACTUAL PRODUCT/DEVELOPMENT OF THE PROJECT SHALL DIFFER FROM THE IMAGE SHOWN ABOVE
Show all description
Location
- Country / Region: India
- Elevation Sea Level (Feet): 712
- Schools (KM): 3
- Malls (KM): 4
- Hospitals (KM): 3
- Metro: 15
- Local Transport (KM): 1
- Airport (KM): 29
- Highway (KM): 1
- Freeway (KM): 3
Building Details
- Air Conditioning: Naturally Ventilated, VRV All Season
- Heating features: All Season
- Garage spaces: 2
- Construction Type: MIVAN
- Maintenance By: JLL
- High Speed Elevators: Yes
- Pressurized staircases: Yes
Club House
- 24 Hours Clubhouse: Yes
- All Season Swimming Pool: Yes
- Swimming Pool (Summer): Yes
- Sun Deck: Yes
- Sqaush Court: Yes
- Table Tennis: Yes
- Billiards Table: Yes
- Hair and Nail Salon: Yes
- Spa: Yes
- Private Event Hall: Yes
- Theater: Yes
- Babysitting Area: Yes
- Library: Yes
- Snooker Table: Yes
- Pool Table: Yes
- Gymnasium: Yes
- Personal Tanning: Yes
- Chess: Yes
- Carrom Board: Yes
- Golf Simulators: Yes
- Putting Green: Yes
- Card Room: Yes
- Wine Cellar: Yes
- On-Site Resturant: Yes
- Concierge: Yes
- Double-height entrance: Yes
In-House
- Modular Kitchen: Yes
- Kitchen Islands: Yes
- Double Sink Kitchen: Yes
- Dishwasher: Yes
- Energy - Efficient Appliances: Yes
- In-Unit laundry Machines: Yes
- Air Conditioning: Yes
- Deck or patio: Yes
- Hardwood floors: Yes
- French Windows: Yes
- Private Balcony: Yes
- Windows With Views: Yes
- Luxury Walk-In Closets: Yes
- Bidet: Yes
- Double Basin ALL Restrooms: Yes
- Electronic Fireplace: Yes
- Jacuzzi: Yes
- Bathtub: Yes
- Rooftop Lounge: Yes
- False ceiling: Yes
- Wide doorways and hallways: Yes
- Controlled entry: Yes
- In-Floor Car Park: Yes
- Fully Automated Home: Yes
- Semi - Automated Home: Yes
- Electronic Card Entry: Yes
- Smart lighting: Yes
- Smart locks: Yes
- Temperature Controlled Swimming Pool: Yes
- Private Chef: Yes
In-Project Amenities
- Clubhouse: Yes
- Jogging or Walking Trails: Yes
- EV Charging Stations: Yes
- Cycling Track: Yes
- Skating Rink: Yes
- Badminton: Yes
- Lawn Tennis: Yes
- Golf Putting Area: Yes
- Dog Park: Yes
- Designated Covered Parking: Yes
- Designated Open Parking: Yes
- Guest Parking: Yes

